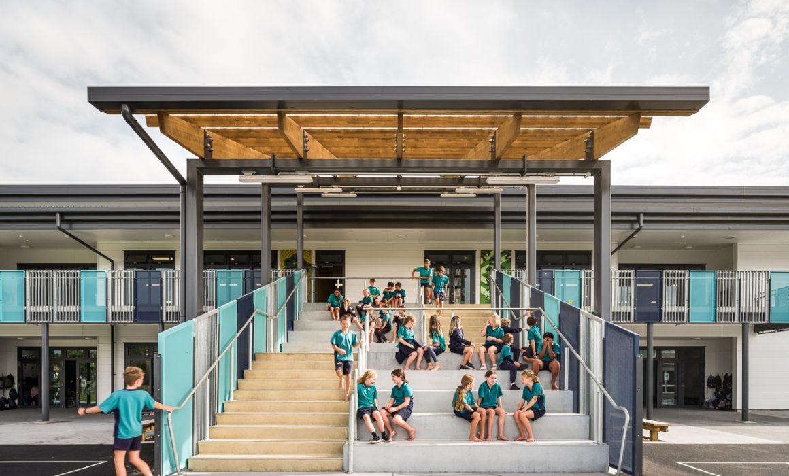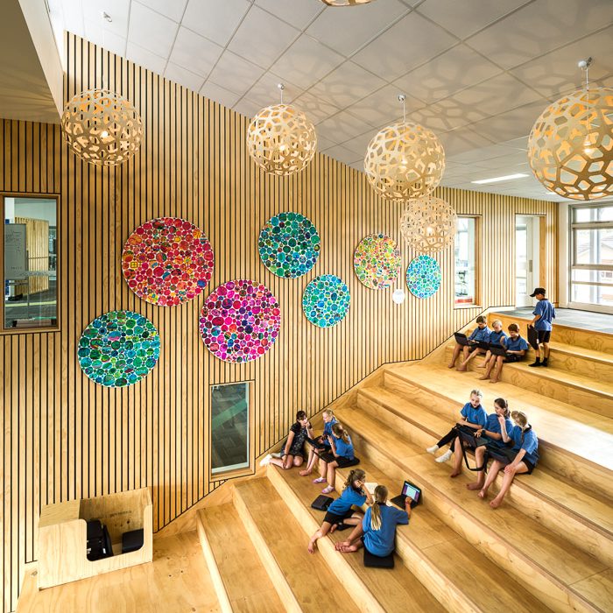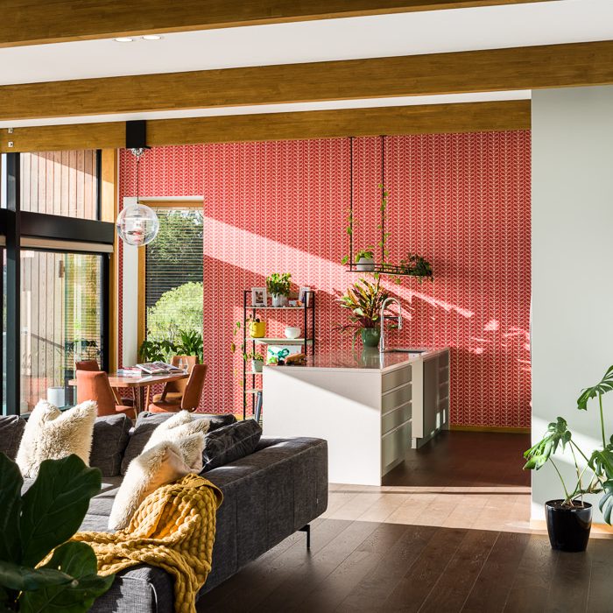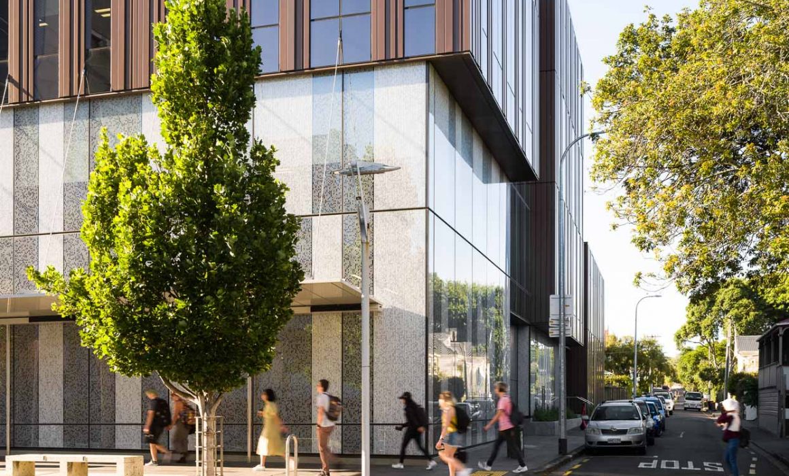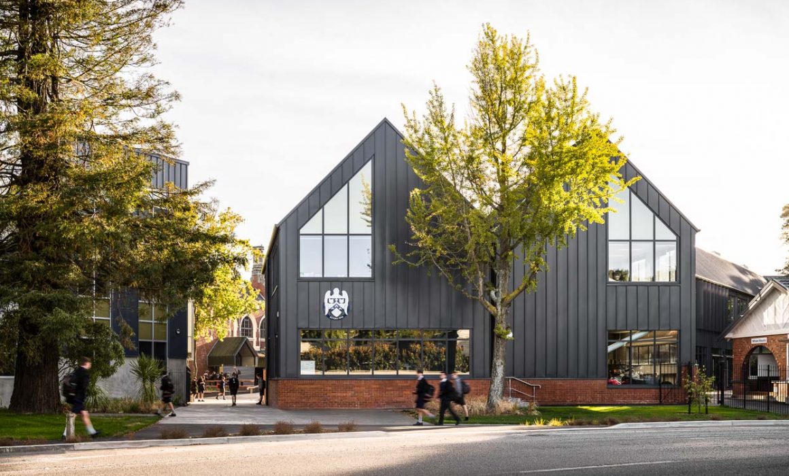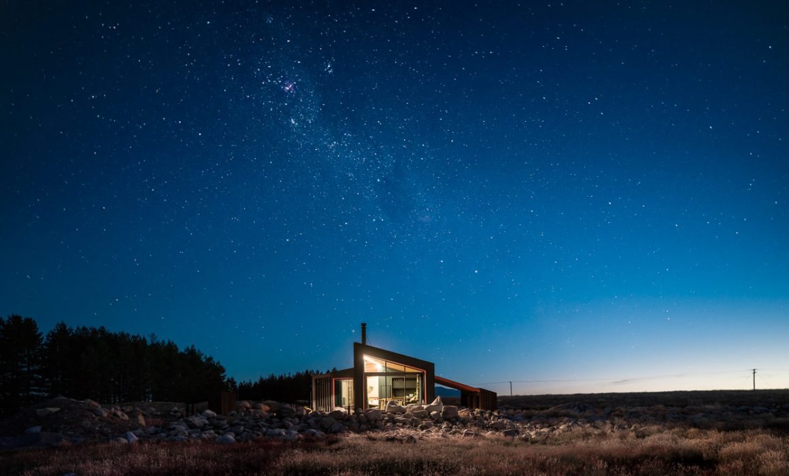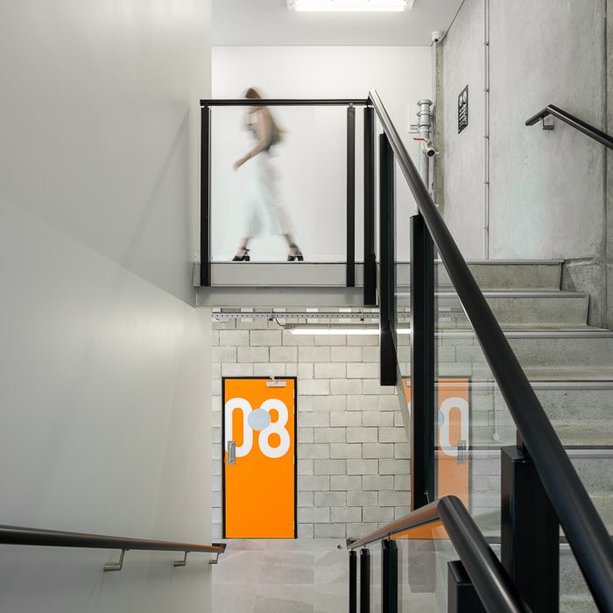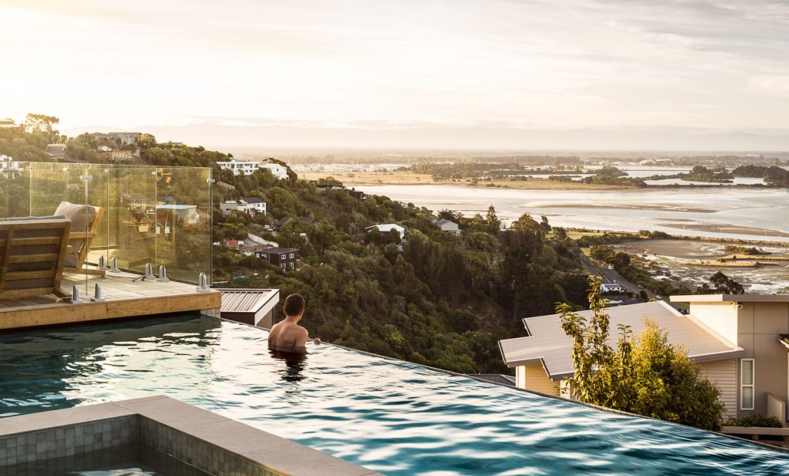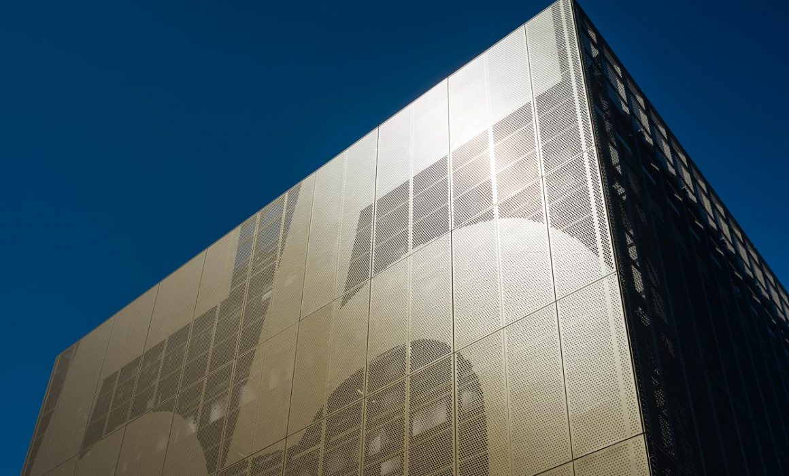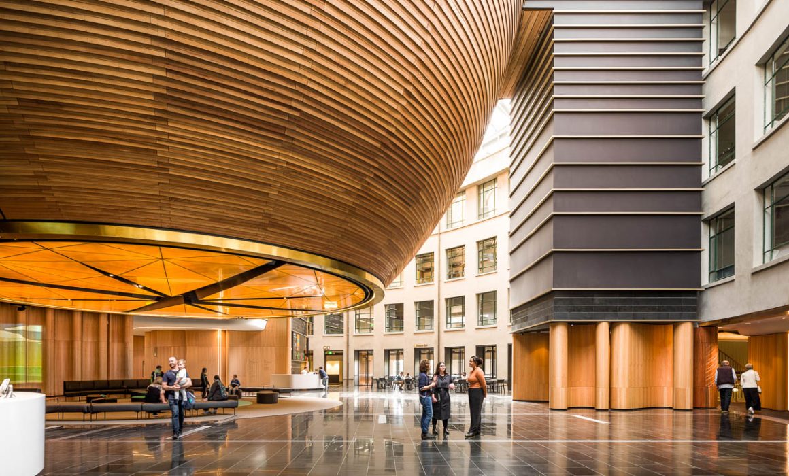Christchurch Boys’ High School
Christchurch Boys’ High School
Client
Athfield Architects
Location
Christchurch
Category
Redcliffs House
Christchurch Style Revival
Client
Young Architects
Location
Christchurch
Category
Auckland War Memorial Museum – South Atrium
Auckland War Memorial Museum
South Atrium
Client
Jasmax
Location
Auckland
Artworks
Images 1, 2, 5, 16, 17
Te Tatau Kaitiaki by Graham Tipene ©Auckland War Memorial Museum Tamaki Paenga Hira
Image 7
Te Ao Marama South Atrium ©Auckland War Memorial Museum Tamaki Paenga Hira
Images 8, 12, 13
Artist Chris Parker ©Auckland War Memorial Museum Tamaki Paenga Hira
Image 19
Manulua by Sopolemalama Filipe Tohi ©Auckland War Memorial Museum Tamaki Paenga Hira

